Junction House Condos: OFFICIAL WEBSITE by Slate Asset Management
HOUSE COLLECTION
“Junction House derives its name from the House Collection. From the very beginning, our objective was to design a collection of spacious residences that combined the benefits of living in a low-rise house with the benefits of living in a boutique condominium.”
Andre D’Elia
Principal, Superkül Architects
FLOORPLANS
1,040 Total Sq. Ft.
$994,800
Includes HST, Parking, Locker, and Upgraded Finishes
1,107 Total Sq. Ft.
Includes HST, Parking, Locker, and Upgraded Finishes
856 Total Sq. Ft.
$999,800
Includes HST, Parking, Locker, and Upgraded Finishes
1,237 Total Sq. Ft.
Includes HST, Parking (with EV Charging Station), Locker, and Upgraded Finishes
1,223 Total Sq. Ft.
$1,249,800
Includes HST, Parking (with EV Charging Station), Locker, and Upgraded Finishes
1,518 Total Sq. Ft.
$1,649,800
Includes HST, Parking (with EV Charging Station), Locker, and Upgraded Finishes
1,083 Total Sq. Ft.
$1,179,800
Includes HST, Parking, Locker, and Upgraded Finishes
1,098 Total Sq. Ft.
$1,169,800
Includes HST, Parking, Locker, and Upgraded Finishes
946 Total Sq. Ft.
$1,099,800
Includes HST, Parking, Locker, and Upgraded Finishes
2,325 Total Sq. Ft.
inquiry
Includes HST, Parking (with EV Charging Station), Locker, and Upgraded Finishes
971 Total Sq. Ft.
Includes HST, Locker, and Upgraded Finishes
837 Total Sq. Ft
$785,900
Includes HST, Locker, and Upgraded Finishes
877 Total Sq. Ft
Includes HST, Locker, and Upgraded Finishes
UNIQUE FEATURES & BENEFITS
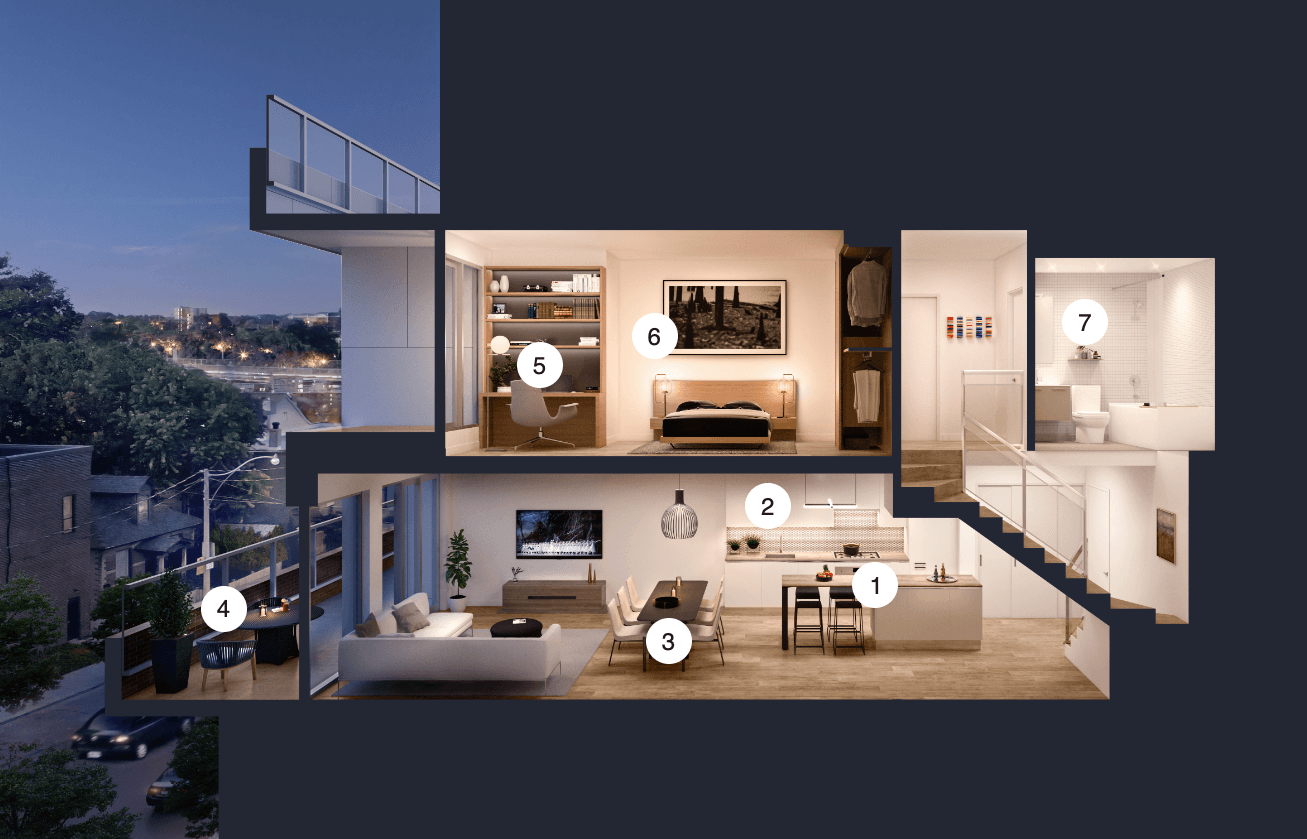
Winner of “Best Innovative Suite Design” at the 39th Annual BILD Awards, our two-storey House Collection residences feel less like a typical condominium and more like a low-rise single-family house.
The House Collection is made up of carefully-designed homes on the upper floors of Junction House. It is a signature offering and one that gives Junction House its name. All homes in the Collection come equipped with wide living spaces, designer kitchens, gas ranges, and deep terraces (with gas and water connections). Sixth floor homes feature upper floor bedrooms —
the perfect fit for couples and families who may require a bit more space. The bedrooms have also been thoughtfully designed in order to maximize access to light and air. Private terraces offer the perfect modern home, where entertaining, barbecuing, lounging, and stargazing can all happen storeys high. At Junction House, you maximize on city living, without compromise.
Suite Features
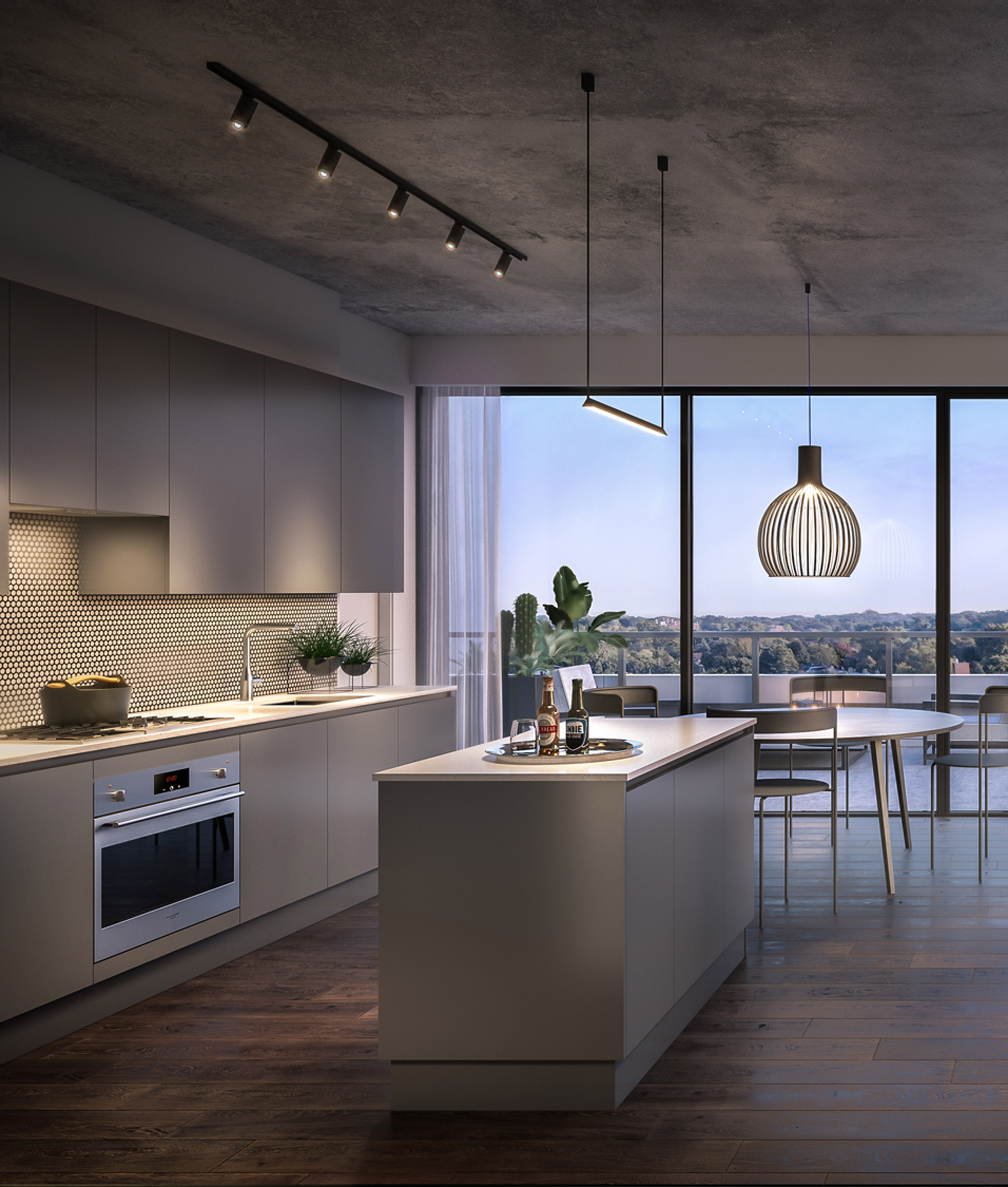
Scavolini Chef Kitchens
Modern European kitchens by Scavolini with built-in islands and dining extensions.
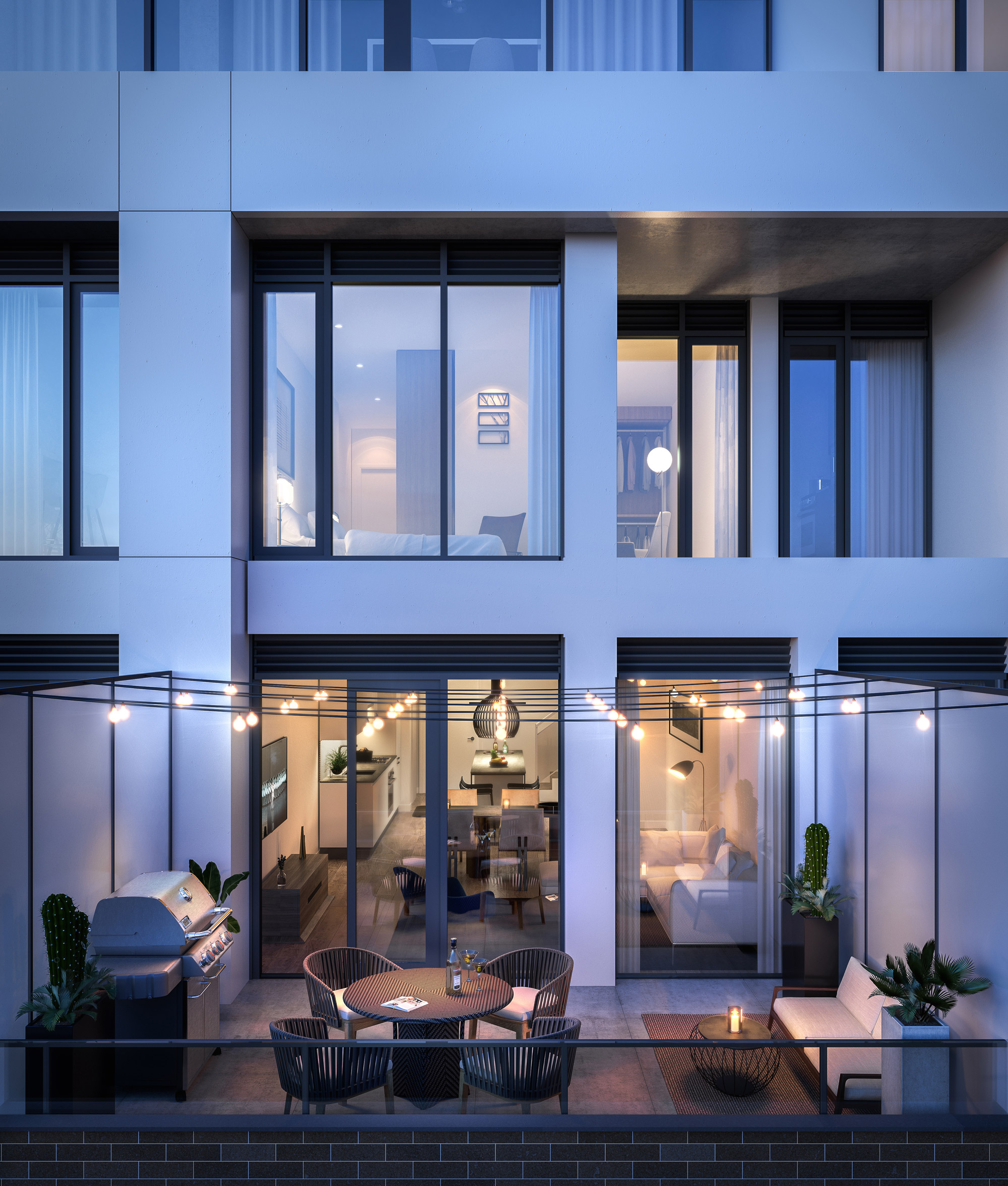
oversized terraces
Spacious private terraces with gas and water connections. Both as a standard.
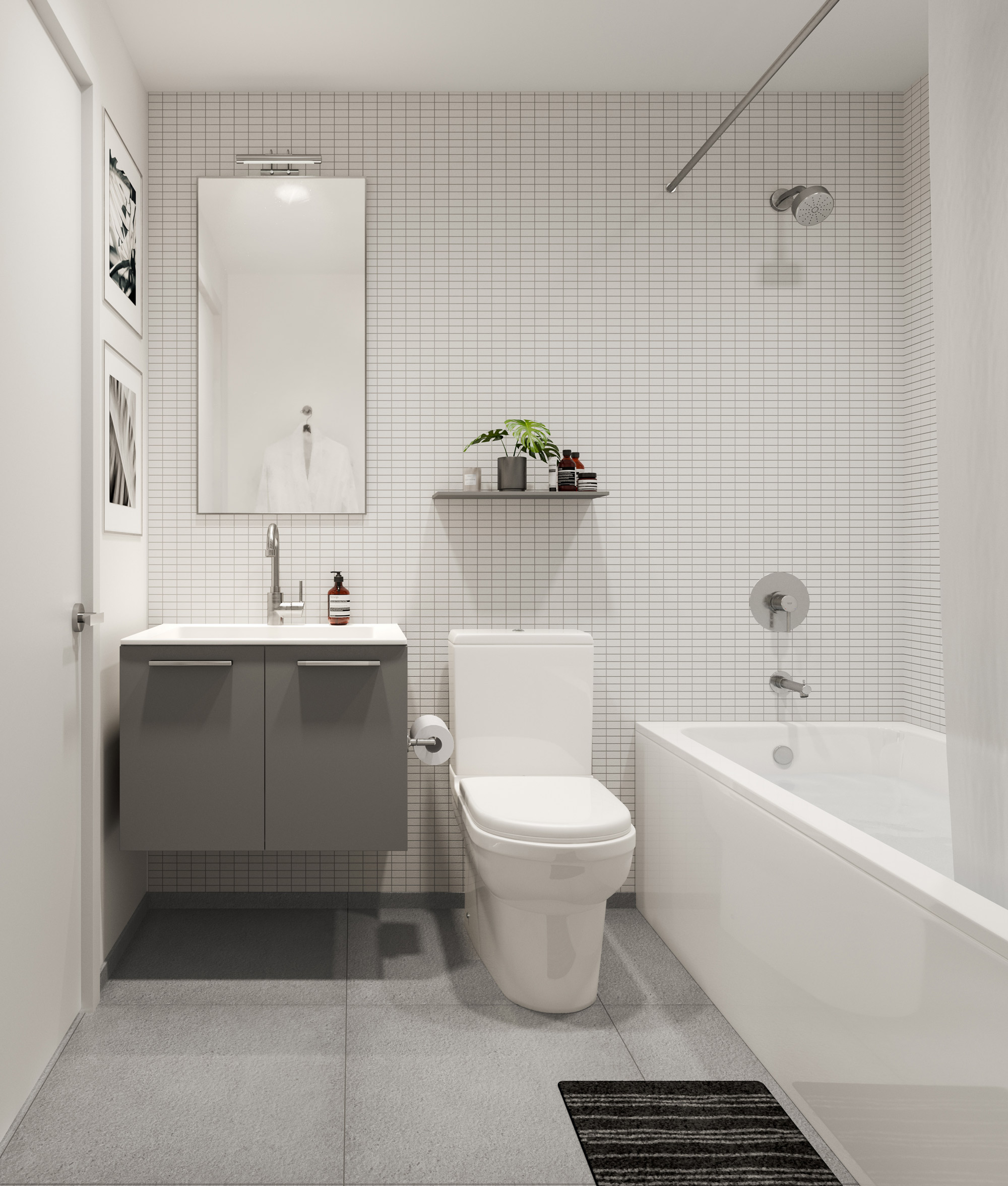
Spacious bathrooms
Large bathrooms and ensuites with tiled wet walls and double vanities.
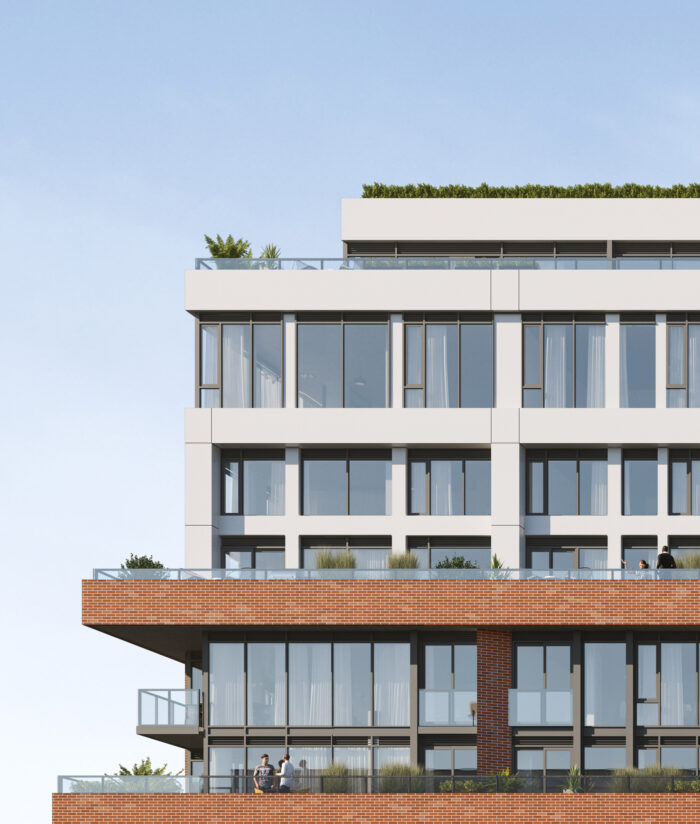
Multi-level living
Unique two-storey suites with generous living spaces that maximize access to light and air.
*Disclaimer: Suites features are dependent on the floor plan and may not be available in all residences.
Building Features
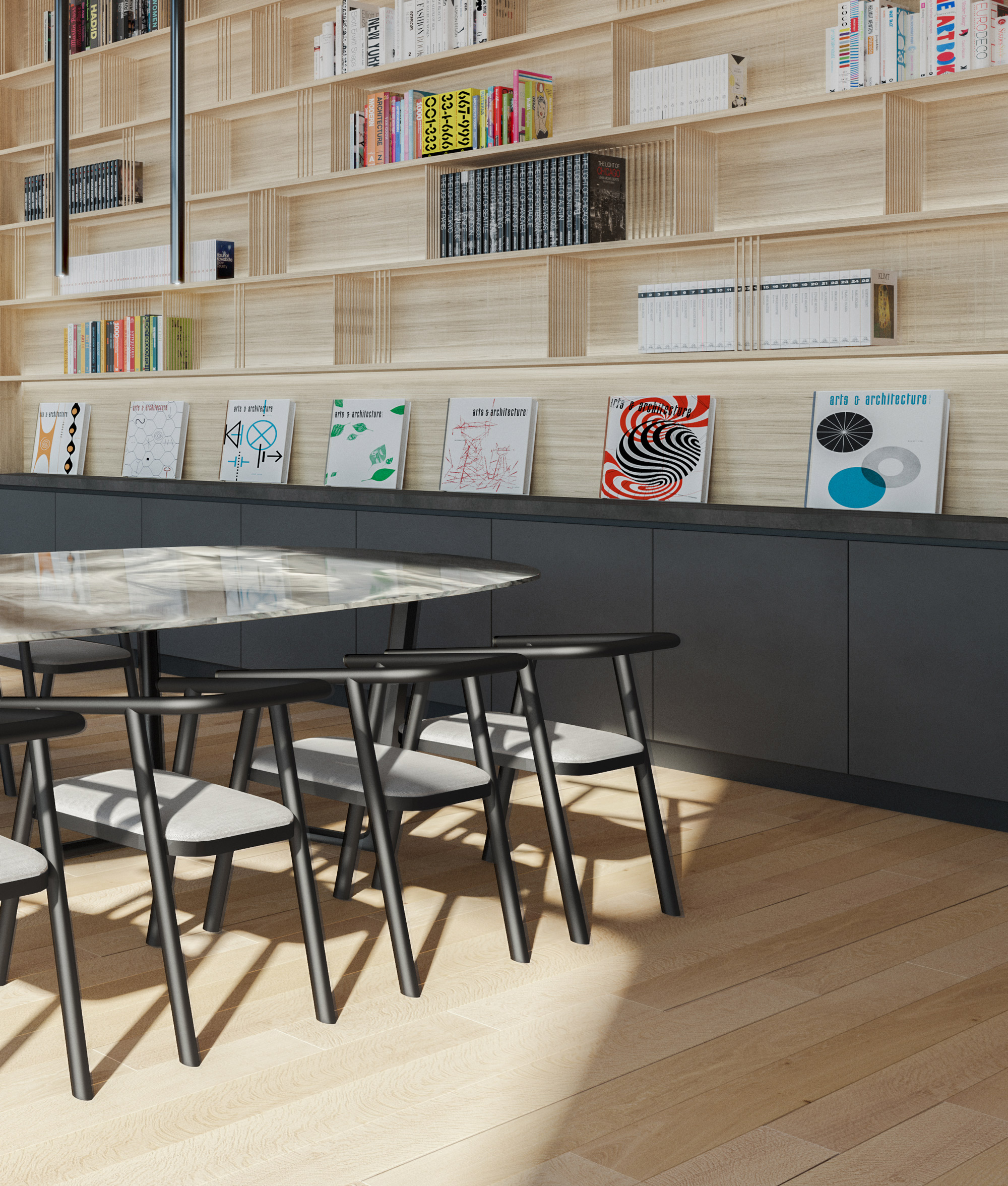
Co-work
A lobby that doubles as a co-working and social space for residences. Bring your laptop and meet your neighbours.
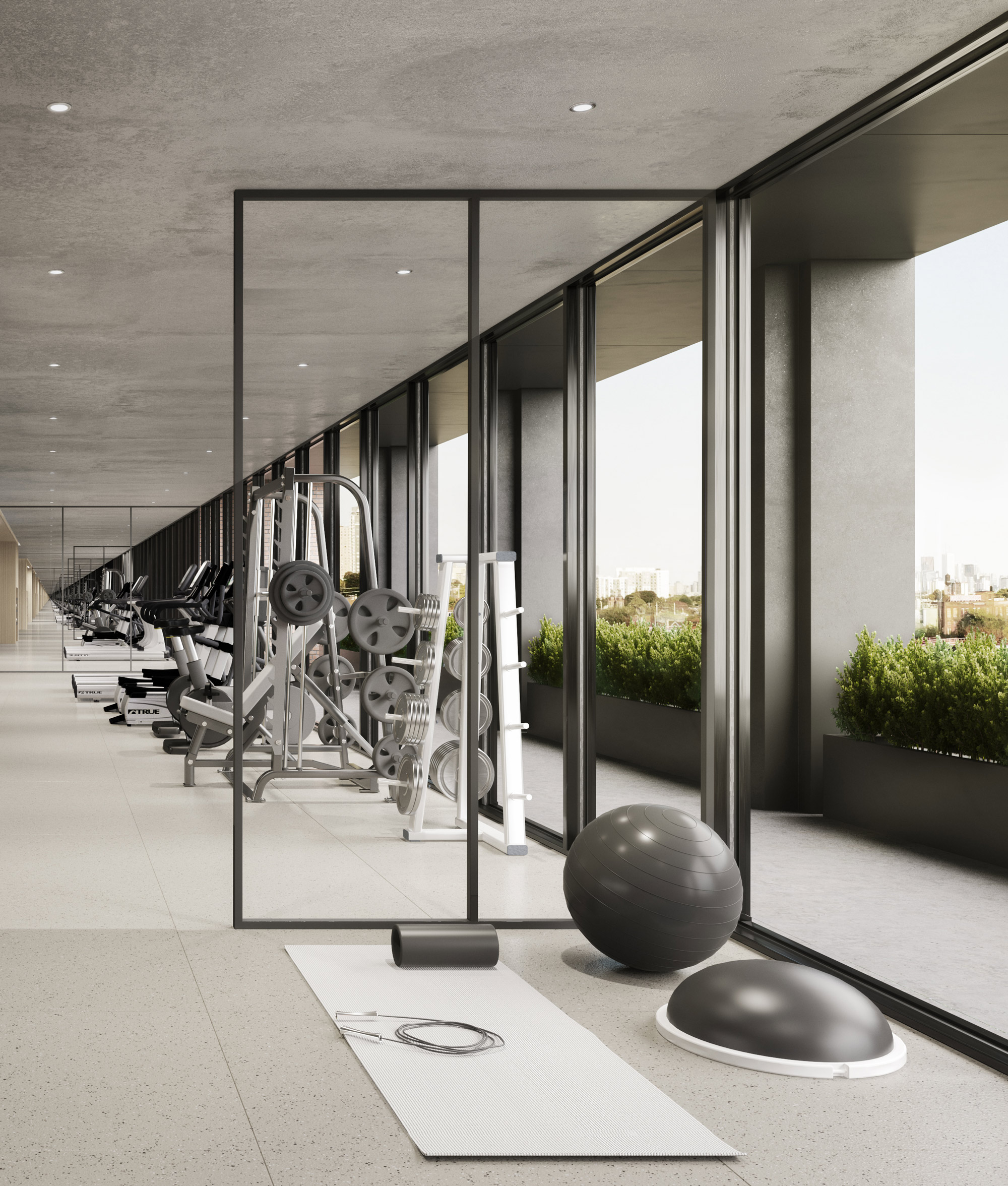
Health & Wellness
A fully-equipped fitness centre by world-renowned wellness company, Technogym.
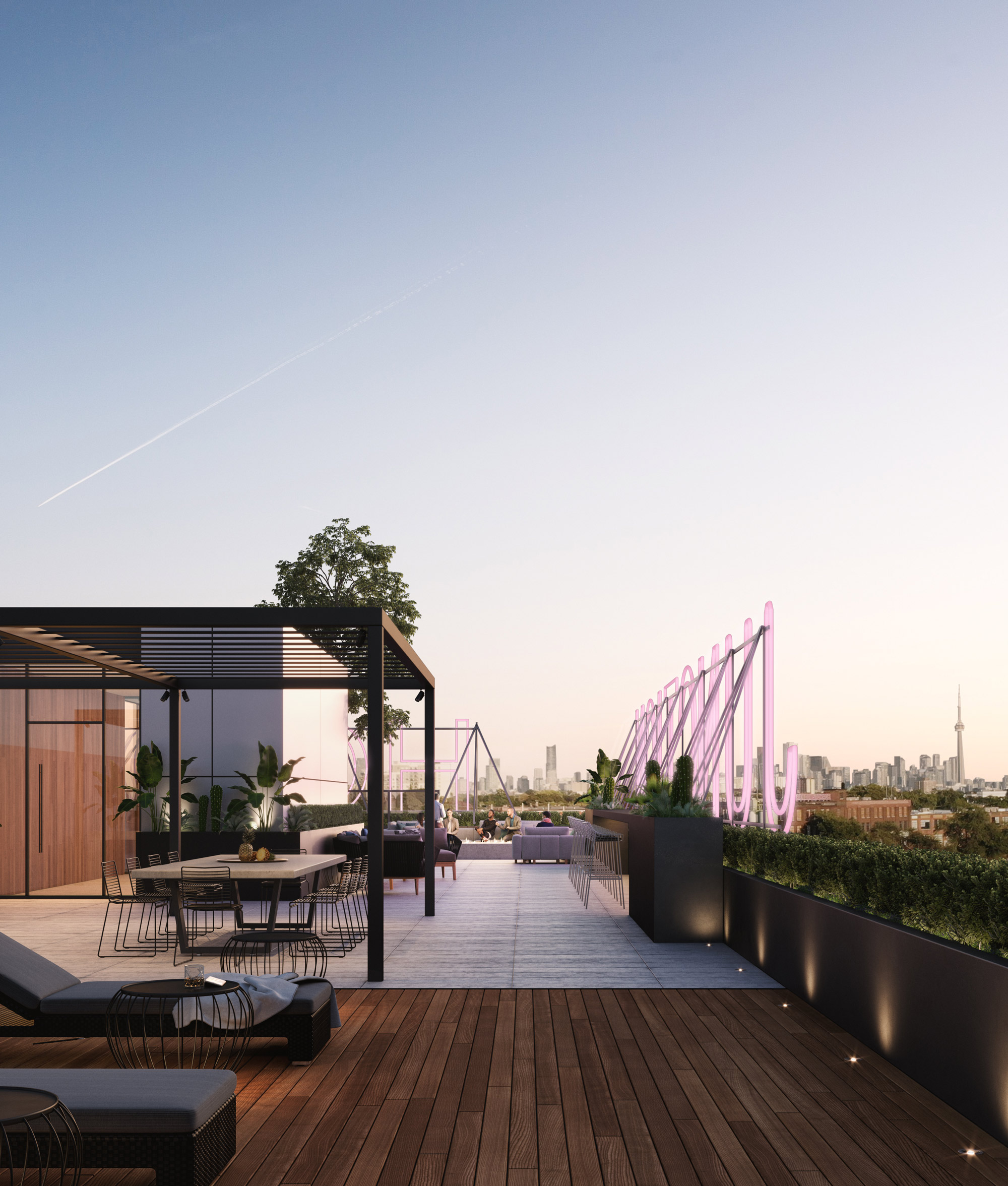
Rooftop Terrace
A private rooftop lounge with fire pit, BBQs, harvest table, sun loungers, dog-run area, and some of the best views in the city.
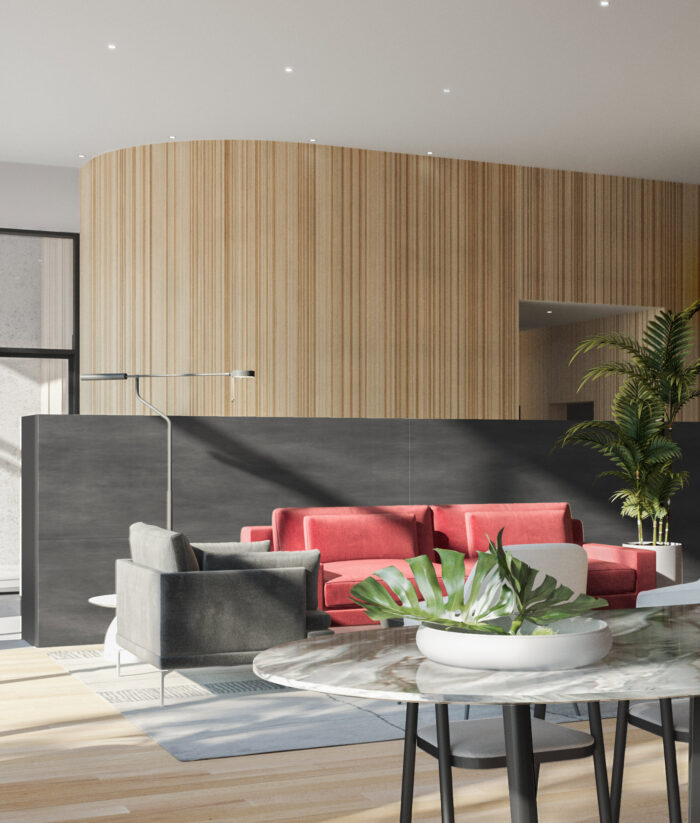
Concierge & Parcel Storage
Dedicated concierge and automatic parcel storage for both peace of mind and convenience.
Meet the Family
“Us being self-declared urbanites, we wanted to still enjoy what the city had to offer, what the public spaces had to offer; so, we really wanted to find the best-case scenario – a hybrid of living in the city in a dynamic urban environment but [a home] where we could still raise a child.”
“Having access to parks, local businesses, cafes, restaurants, and treating the city as our living room – that’s really what we value about living in a condominium.”
Mateusz & Adriana
Toronto-based architecture and design firm, Everyday Studio, is dedicated to creating spaces that are thoughtful, engaging, and timeless. Their goal is to elevate the everyday occurrences of domestic life through functional and inspiring design. In this short video, Junction House meets with Mateusz and Adriana to talk about why they have decided to raise their daughter in a boutique condominium, and why they believe they’ve found the ideal lifestyle balance —
the amenities of a dynamic urban environment and the comforts of a spacious home. Their story perfectly reflects our ambitions for the House Collection. With that, we invite you to watch this short video.
Why the Junction?
The Junction is a neighbourhood unlike any other in the city. Featuring a collection of Toronto’s most interesting cafés, restaurants, craft breweries, markets, and locally owned shops, it offers an exciting take on urban living. Transit, dedicated bike paths, shopping, and dining are steps from your front door, and peaceful parks are just around the corner.
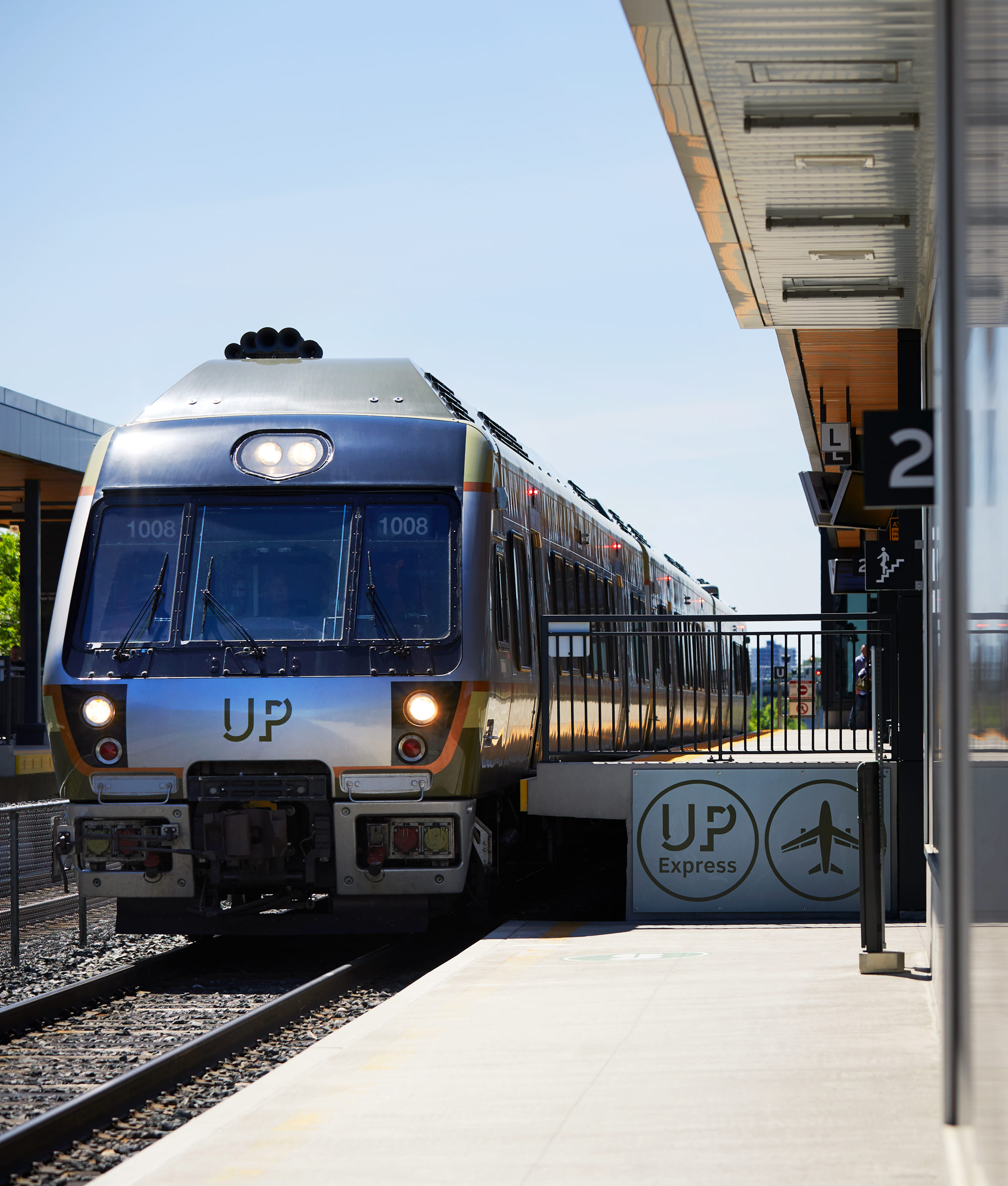
Mobility Hub
Next to Union Station this is the best-connected mobility hub in the city — subway, GO, streetcar, and the Union-Pearson Express.

Parks & Recreation
The best of two worlds. Vibrant urban living with High Park just around the corner.

Shops & Restaurants
Enjoy some of the best restaurants, bars, and shopping in the city.

Liveable urban community
The perfect balance between urban living and a high-quality of life.
spectacular views
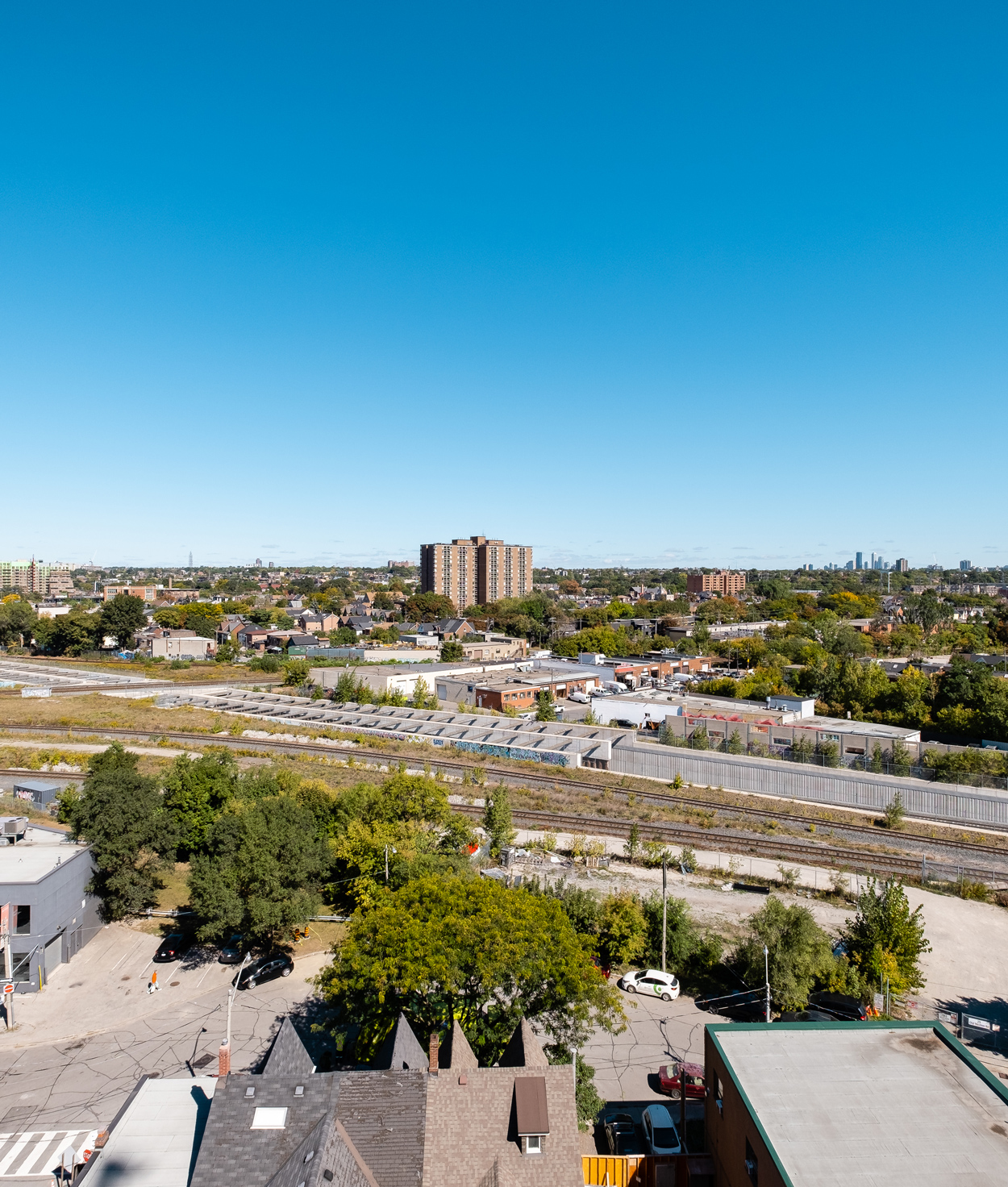
NORTH
Junction House features expansive and lush north views towards Corso Italia and Toronto’s midtown beyond.
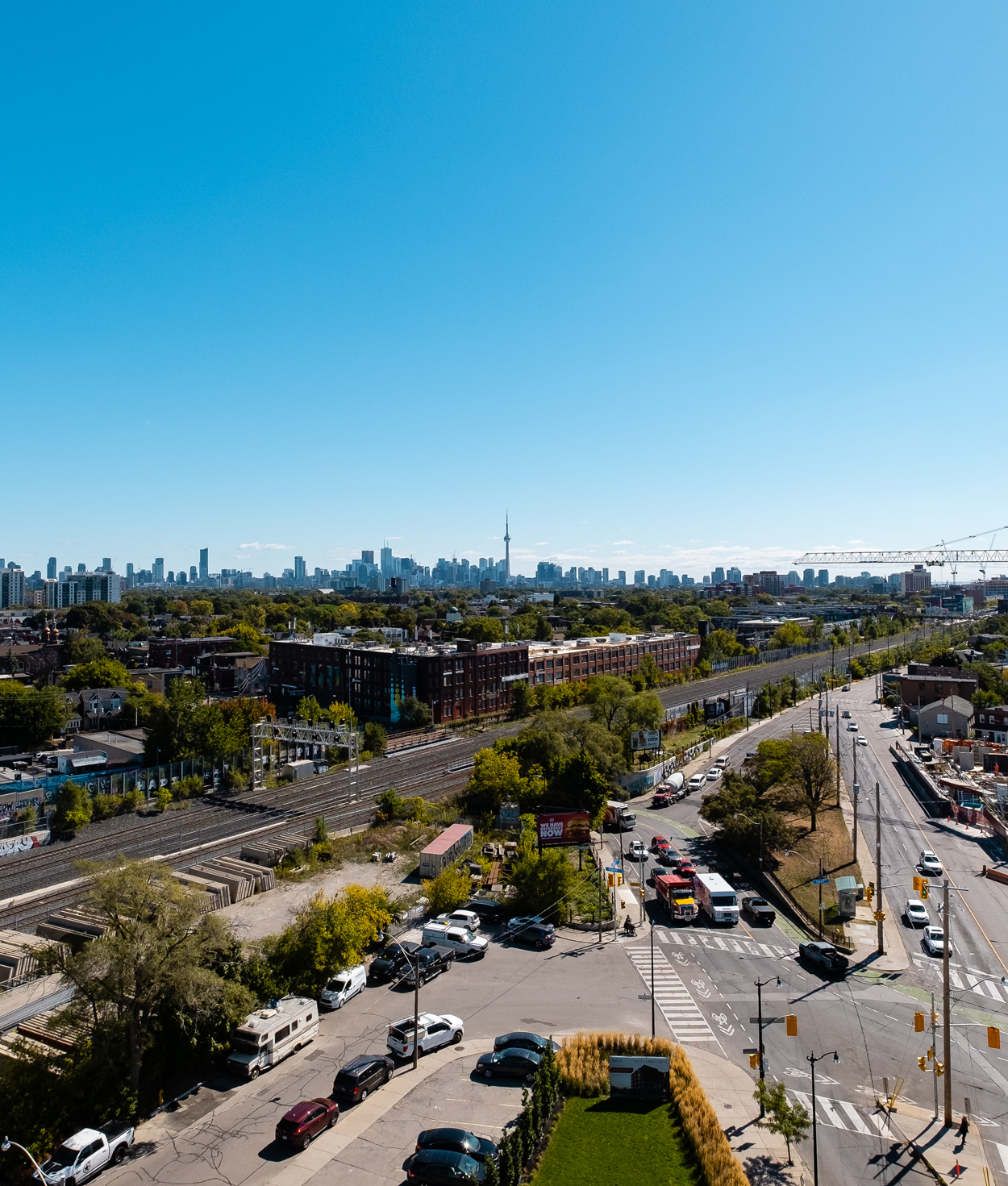
EAST
To the east, enjoy uninterrupted views over the Junction Triangle and the downtown core beyond, reminding you just how close Junction House is to the heart of the city.
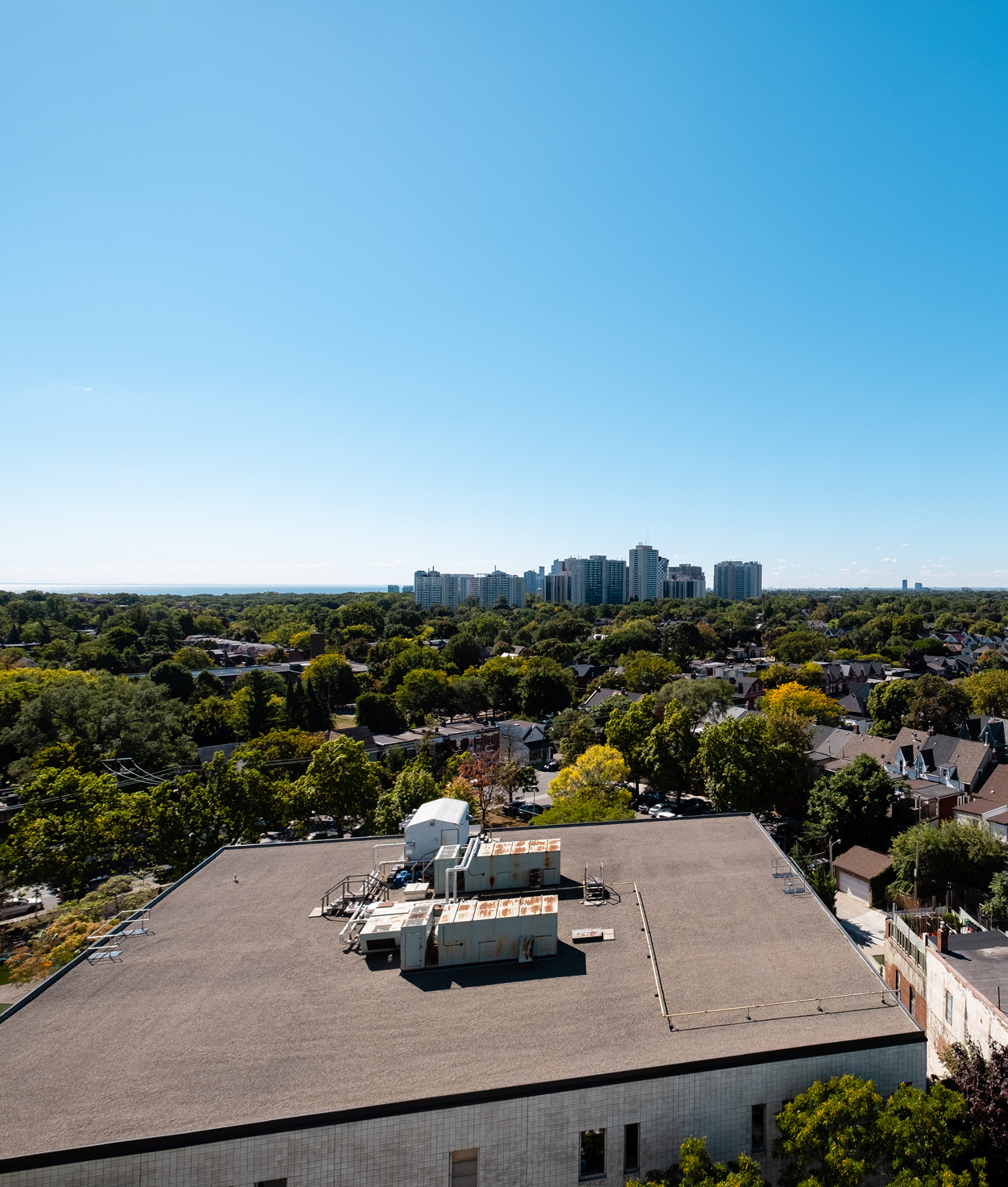
SOUTH
Views south capture the lush tree canopy of the Junction and High Park neighbourhoods, with Lake Ontario glimmering in the distance.
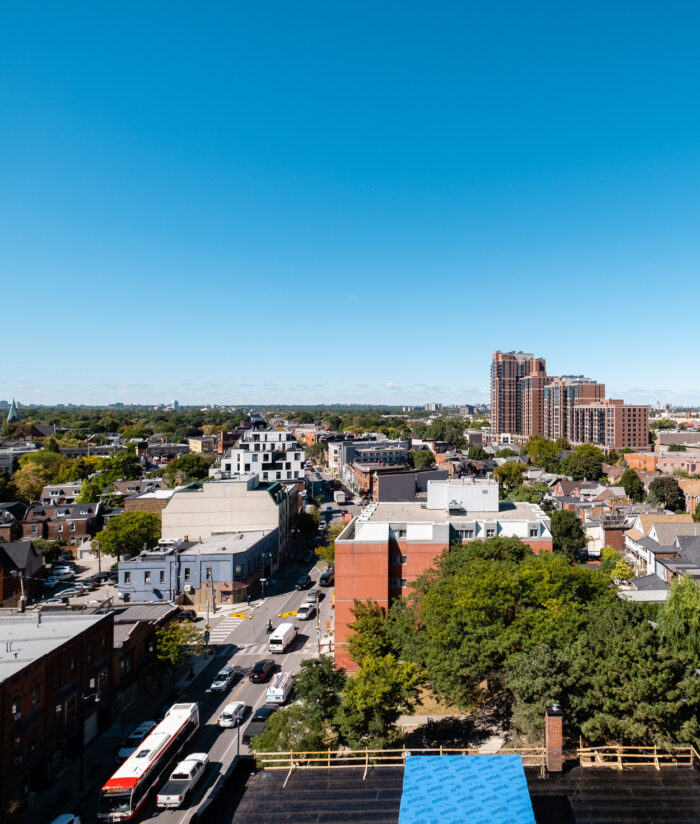
WEST
To the west, views showcase bright views along Dundas Street and into the vibrant Junction neighbourhood.
available suites
Now is your final opportunity to choose from one of our available House Collection suites. Each residence includes parking and a storage locker, and the option to add an electric vehicle charging station.

